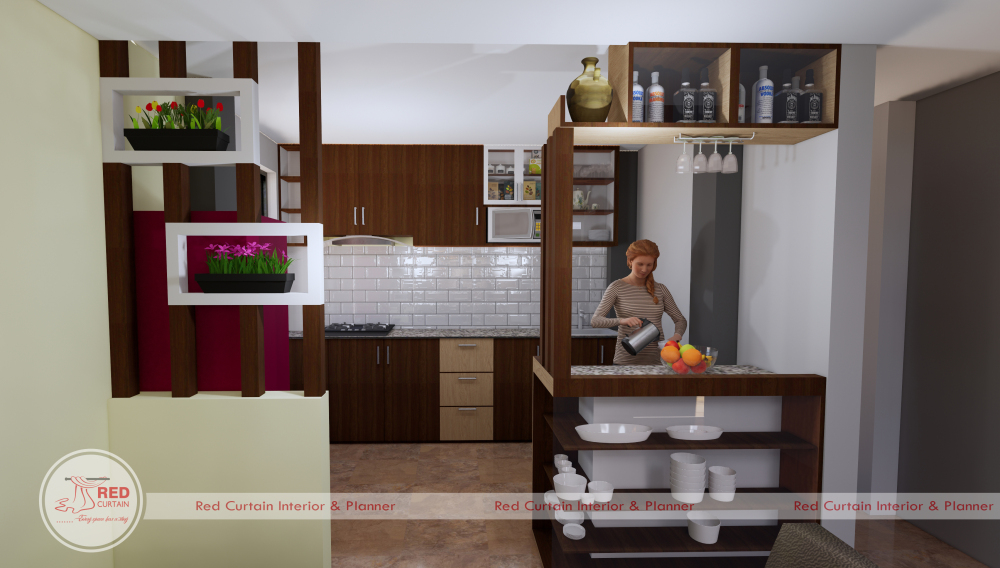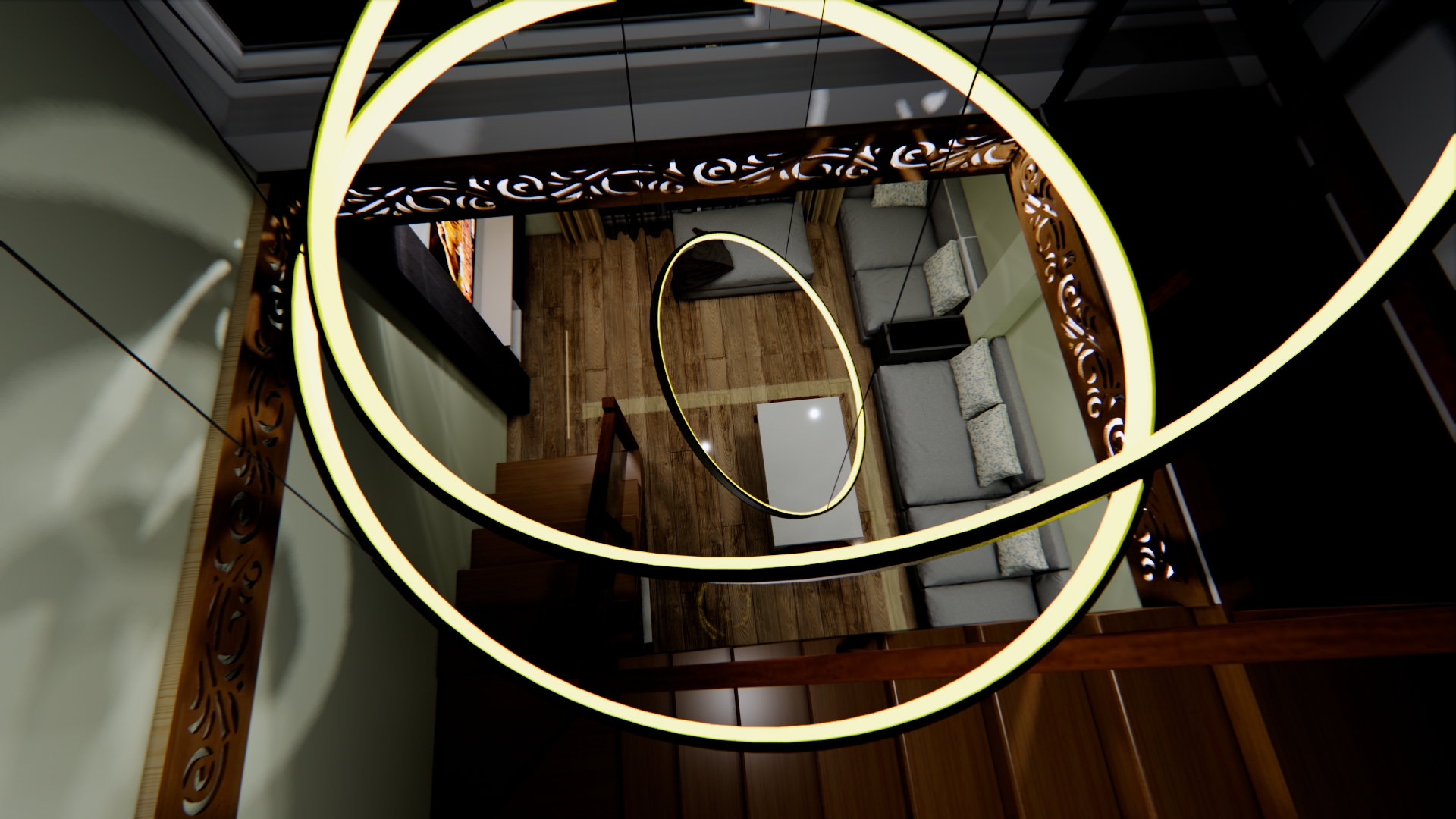
Residential Interior
First phase: 2D and 3D design of residential house with 1 hall and 1 kitchen. Second Phase: Installation work of false ceiling and electrical wiring. TV unit and sofa installation in the hall and kitchen cabinets were installed. Third Phase: Tiling, painting and final finishing.




