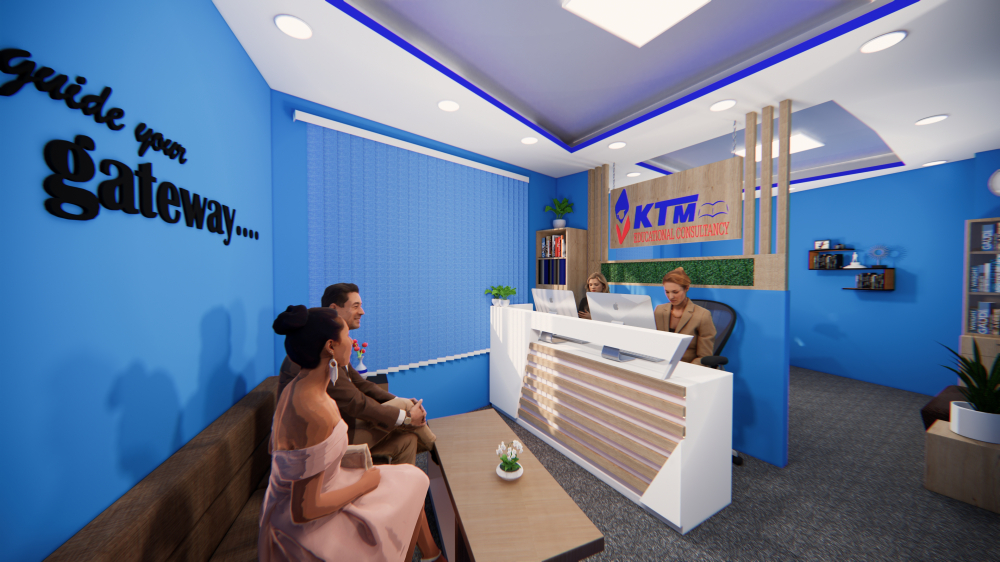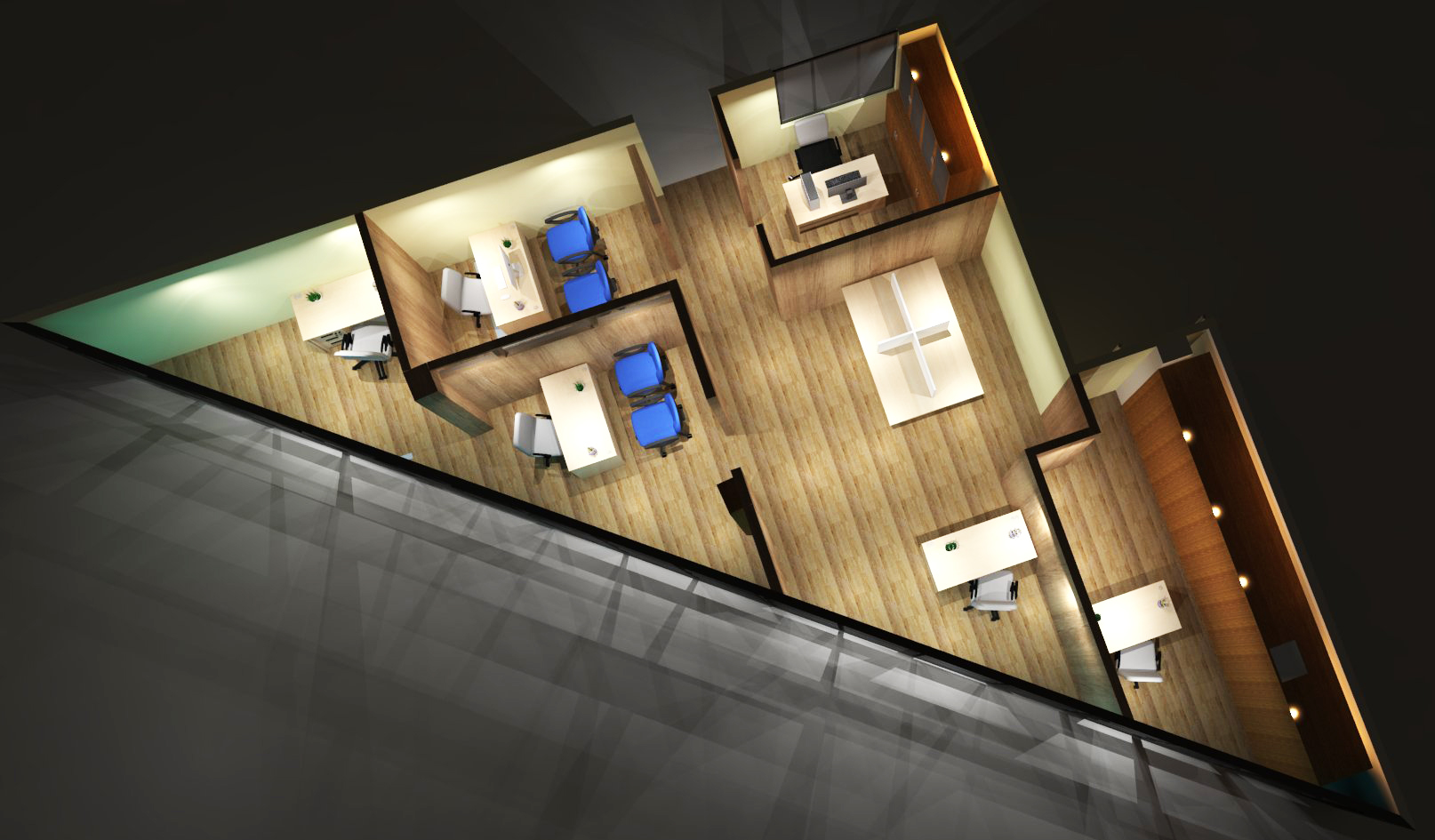
Office Interior, Digital Gurkha
A complete renovation of office space of 1650 sq.ft. includes 1 Reception, 1 Training Hall, 4 Office Rooms and 1 Workstation.

A complete renovation of office space of 1650 sq.ft. includes 1 Reception, 1 Training Hall, 4 Office Rooms and 1 Workstation.

First phase: 2D and 3D design of reception, office space, consultant cabin and small meeting room. Second Phase: Installation work of false ceiling, partition and electrical wiring. Third Phase: Carpeting, painting and furnitures were installed.

At texas college we work on office interior for IT department, Principal Office and Conference Hall.

United Nation Develoption Program Office renovation project. A minimalistic design is used for the office space concept. Rather than using flashy designs, we designed in a subtle way so the people working in the office can focus properly, have a clear environment, and have a pleasant feeling as they work. By doing so, they would be less likely to get distracted from their work. Considering this, we thought it would make a better office design. Natural textures have been used in this project. For furniture textures, raw furniture color palettes were used, and for walls, flat paints and r