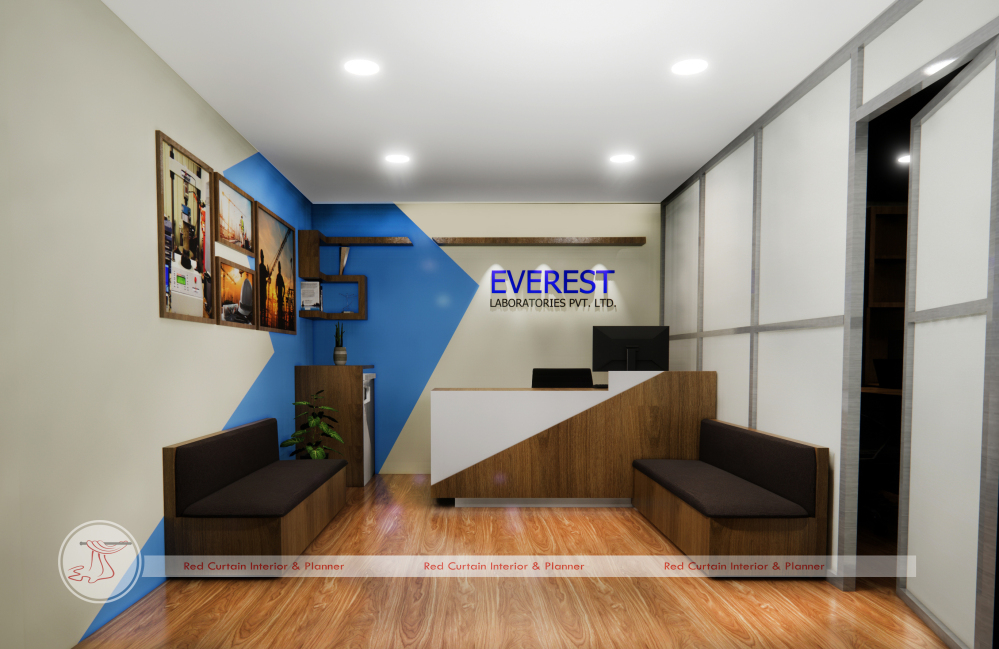From concept to completion.
5 years ago
From concept to completion.
Every space has as story so as this space. A small space of approx. 200 sq. ft. located at Balkumari, Kathmandu. When we have visited this space, it was PCC Block (Precast Cement Concrete Blocks) structure with plaster on the wall and plain false ceiling. We discussed with the client regarding his requirement and assure him to transform this space as your need.
We have draft the floor plan and provide brief about the plan and the functional space. After finalizing layout plan we started 3D modeling of this office. Client wish to have blue to his wall, so we use blue contrast color with ivory light tone. We used natural oak color, white and black color to the furniture. We use vertical blind curtain so the space seem enlarged vertically. We used vinyl flooring with brown wooden pattern to match the color flow. Used 2 modern wall mount rack as per the space.
After the completion of the project, as always we visit our client to hear about his response regarding our work. He said “ You guys made this office more beautiful than I expected and without your help I won’t be able to decor my office like this. Thank you Red Curtain Interior & Team” – Sudhan Pandey, MD, Everest Laboratory Pvt. Ltd.)
Office Space design.
Client Mr. Sudhan Pandey (Everest Laboratory Pvt. Ltd.)
Location: Balkumari, Kathmandu
For more details please contact us or leave a message.
——————————————————
Red Curtain Pvt. Ltd.
4th Floor, Shangrila Multinational Bldg,
Sinamangal-09, KTM
Tel: +977-985-11-63904
Email: redcurtainip@gmail.com
Web: www.redcurtaininterior.com
Facebook: facebook.com/redcurtaininterior
Instagram: https://lnkd.in/fiM6Z3j
#officeinterior#officedecor#officeconstruction#interiordesign
#redcurtaininterior#rcinteriornepal#interiordecoration
#interiordecorideas#interior#interiordesigner
#interiordesign#redcurtaininterior#rcinteriors
#Interiornepal#interiordesignernepal
